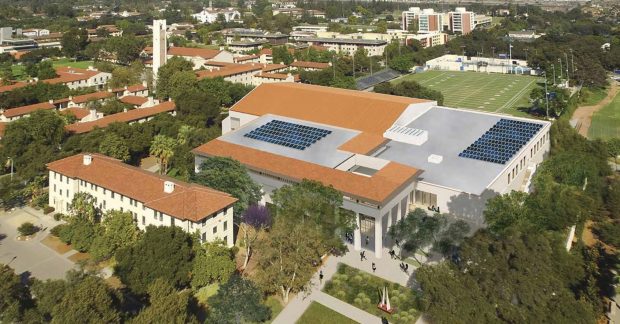Construction Begins on New Athletic Center
Althought the pandemic caused a delay of several months, construction of a new athletics, recreation and wellness center finally got under way in February, with completion expected in time for the fall 2022 semester. The rebuilt and expanded facility is designed to replace the Rains Center for Sport and Recreation with an upgraded, up-to-date athletic facility while boosting health and wellness for all members of the Pomona community.
“The need for a revitalized center has been clear for years,” noted President G. Gabrielle Starr in an email to the campus community. “Last spring, however, as the pandemic forced the evacuation of students from campus, we decided to delay the start of construction in the face of the unfolding crisis. Moving forward this semester allows us to complete the most disruptive aspects of construction—demo- lition, grading and assembly of structural steel—at a time when few people will be on our campus. This will reduce the impact of noise, vibration, dust and truck traffic and also will reduce the costs of mitigation steps. When we return to normal operation in the fall, we can proceed with the less disruptive aspects of the work.”
By rebidding the project after the delay, the College was also able to negotiate reduced prices. At the same time, Starr said, the College has benefited from generous gifts that allowed the project to proceed without affecting Pomona’s operating budget. “We are incredibly grateful to Ranney ’60 and Priscilla Draper, Libby Gates MacPhee ’86, the Bill & Melinda Gates Foundation and the many other friends of Pomona whose early and generous partnership and support has allowed us to begin construction on this vital facility.”
In addition to supporting more than 450 varsity athletes, the new building will serve more than 900 intramural athletes, 550 club athletes and student physical education classes and accommodate fitness and recreation programming for students, faculty and staff for both colleges.
The new center will include a larger recreational fitness area, with additional space for cardio workouts. Studio space available for fitness classes will be doubled. In addition to a general-use weight room, there will be a dedicated varsity weight room. Locker rooms will be redesigned to provide sufficient space for the groups that use them, with separate facilities for faculty and staff in addition to varsity teams.
The men’s and women’s varsity basketball teams and the women’s varsity volleyball team will continue to play in the facility, with Voelkel Gym remaining largely intact and a new two-court practice and recreational gym added above the fitness area. Plans also include athletic training and equipment storage areas, three new team meeting rooms and individual offices for coaches and administrative staff.

