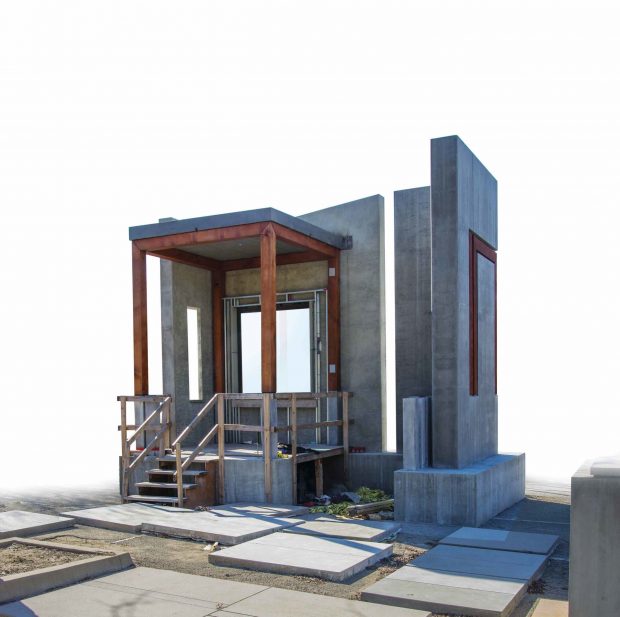 Over the past year and a half, a strange, disconnected structure has arisen at the center of what was once a remote parking lot on Pomona’s South Campus. Its concrete walls enclose nothing. Odd slabs and pillars of concrete surround it in no discernable pattern, and yet it includes a number of striking architectural features, making it a puzzle for passersby. It may look pointless, but according to Brian Faber, the project manager overseeing the construction of Pomona’s new Benton Museum of Art, this odd assemblage of architectural details is an important part of Pomona’s building process—a mock-up where the structural elements of the Benton’s new home can be tested, evaluated and, if necessary, adjusted before they are set in stone, so to speak, in the new building.
Over the past year and a half, a strange, disconnected structure has arisen at the center of what was once a remote parking lot on Pomona’s South Campus. Its concrete walls enclose nothing. Odd slabs and pillars of concrete surround it in no discernable pattern, and yet it includes a number of striking architectural features, making it a puzzle for passersby. It may look pointless, but according to Brian Faber, the project manager overseeing the construction of Pomona’s new Benton Museum of Art, this odd assemblage of architectural details is an important part of Pomona’s building process—a mock-up where the structural elements of the Benton’s new home can be tested, evaluated and, if necessary, adjusted before they are set in stone, so to speak, in the new building.
“This wall, this piece of wood, this piece of glass—you can build it or install it here, and then the architect can come out and look at it and say, ‘This looks good’—or ‘This is horrible,’” Faber explains. “If something goes wrong here, it’s OK. You can figure out how to fix it. But if you do it on the building, you just have to live with it.”
The mockup tested a range of details involving the poured-in-place concrete walls, such as the spacing between boards in the wooden frames, which is mirrored in the board lines that give the exterior walls their signature look.
Other elements tested in the mock-up include two types of openings and the Western red cedar columns—both free-standing and inset—for the new museum’s arcades.
The funds to pay for a mock-up like this one are included in the cost structure of each new building on campus.
The low concrete pillars just inside the wall on the right were used to test a range of finishes on the wooden frames, which affect the color and texture of the finished concrete.
The slabs of concrete that litter the ground around the mock-up were used to test different polished finishes for concrete floors, ranging from low to high polish.
The last week of May, when the mock-up is no longer needed, it will be torn down to make room for a mock-up for the next construction project.
