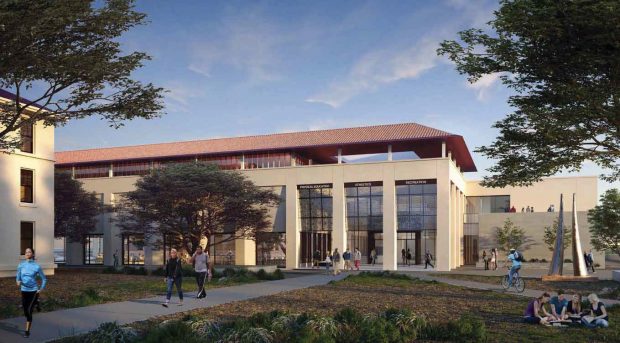 Pomona College has also announced plans for a new athletics and recreation facility to replace the Rains Center for Sport and Recreation, with construction to begin in 2020.
Pomona College has also announced plans for a new athletics and recreation facility to replace the Rains Center for Sport and Recreation, with construction to begin in 2020.
The new center will be 15,000 square feet larger than the existing one, expanding it to 94,000 square feet. More than half of the rebuilt facility will be new construction, and other parts of the structure will be updated and reconfigured to enhance the building’s usability.
Two principal gifts of $10 million each kick off the major fundraising campaign to raise a minimum of $29 million that will offset a total project cost estimated at $55 million.
Preliminary designs for the building by the architectural firm SCB include expansive use of glass throughout, with multiple outdoor patios. “This new athletic center will reflect our ongoing commitment to athletic excellence,” says Interim Athletic Director and Chair of Physical Education Jennifer Scanlon, “but just as importantly, it will also signal in a very visible way our dedication to the physical education program and to health and wellness across this campus community.”
The Rains Center has been home to Pomona-Pitzer’s athletic programs and served as the campus recreation and fitness center since it was built in 1989, but in recent years the program has outgrown its home, as more people than ever are using its facilities.
With 21 varsity sports, Pomona-Pitzer fields three more teams than it did when Rains opened. In recent years, the program has seen an unprecedented level of success, finishing in the top 40 of the Division III Learfield Directors’ Cup each of the past three years and winning the Southern California Intercollegiate Athletic Conference men’s all-sports trophy in 2017–18 for the first time in program history.
In addition to supporting 450 varsity athletes, the building’s expanded spaces will serve more than 900 intramural athletes, 550 club athletes and student physical education classes, as well as provide fitness and recreation opportunities for students, faculty and staff.
The plans call for a new and larger recreational fitness area, including additional space for cardio workouts. The studio space available for fitness classes will be doubled. In addition to a general-use weight room, there will be a strength and conditioning center, and locker rooms will be “right-sized” to provide sufficient space for the groups that use them, with separate facilities for faculty and staff in addition to varsity teams.
The men’s and women’s varsity basketball teams and women’s varsity volleyball team will continue to play in the new facility, once complete, with Voelkel Gym remaining largely intact and a new two-court practice and recreational gym added above the fitness area.
“This will truly be a transformational building for our community,” Scanlon says. “In addition to providing an up-to-date home for our fine varsity teams, it will be a draw for health-minded students, faculty and staff and reflect the College’s deep commitment to promoting health and wellness all across our campus.”
