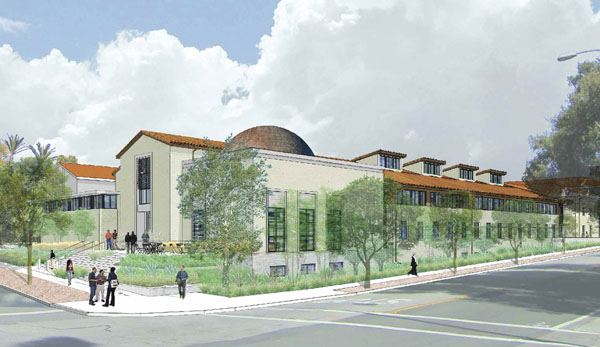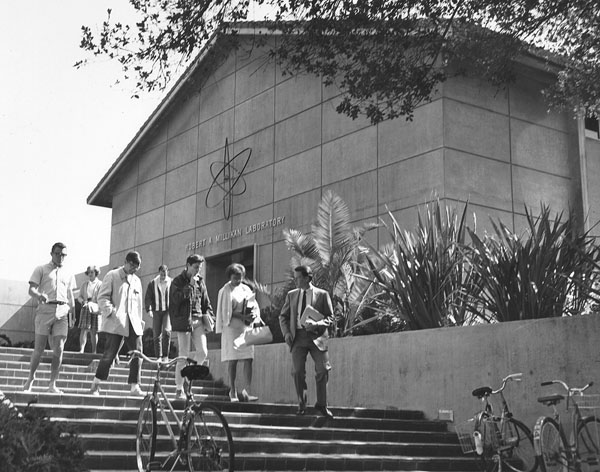
A new Millikan Science Hall is on the way. When students leave for winter break in December, crews will begin tearing down the old building and replacing it with one that will include up-to-date classrooms and labs in a structure designed to meet some of the most stringent green building standards. With its domed planetarium, outdoor physics lab and two-story atrium entrance, the rebuilt Millikan will be one of the College’s most prominent buildings, an inviting space for the campus and the wider community.
Built in 1958 as part of the Seaver complex of science buildings, Millikan was remarkable for its time, more than doubling the space for physics and mathematics. But, in recent years, it has shown its age. Problems included a cracked foundation and antiquated classrooms and labs built for the ’50s—long before advanced optical and laser technologies and nanotechnology became major fields in physics teaching and research. The College weighed whether to renovate or rebuild, and found that, thanks largely to energy savings, the additional cost of rebuilding could be recouped in less than five years.
Alma Zook ’72, a professor of physics at the College since 1982, welcomes the redo, noting that features once considered modern have become outdated. “Now we need more flexible lab spaces, with shared equipment and more interaction,” says Zook. “We also have experiments that require a fair amount of square footage.” Designed by San Francisco architectural firm EHDD with input from faculty, students and staff, the Millikan reconstruction and concurrent renovation of the connected Andrew Science Hall will take about two years at a cost of roughly $63 million. During construction, the math and the physics and astronomy departments will be housed next door in Seeley G. Mudd Hall.
The new three-story, 75,000-square-foot building will make use of chilled metal beam technology, which uses water for more efficient heating and cooling; disconnected outside and inside walls to create a thermal barrier; and other green features such as LED lighting and native landscaping. One piece that will be saved from the old building is the iconic atom sculpture by Albert Stewart, which will find a new home on the second-story window of the new building.
WHAT’S NEW?
Major features of the new Millikan will include:
• A digital planetarium, its dome visible from the corner of College Avenue and Sixth Street, will provide a 360-degree view of the night sky, including simulations of planetary surfaces and visualizations of thousands of years of astronomical events. The 3-D system also can be used, for example, to allow a biology class to view molecules from all sides or history students to “walk” through an ancient city.
• An outdoor classroom and physics teaching lab, where students become part of the experiments, will include a raceway with moving carts, pendulum-style swings, in-ground rotating platforms and a solar sculpture/sundial designed by Bryan Penprase, the Brackett Professor of Physics and Astronomy, and Sheila Pinkel, emerita professor of art.
• New physics labs will better accommodate individual research by students and faculty, including projects that couldn’t have been imagined 50 years ago, such as new techniques to measure temperature through photography; high-speed cameras (up to 100,000 frames a second); and the ability to grow nanotubes.
• An observing room for remote operation of Pomona’s 1-meter telescope at NASA’s JPL Table Mountain facility and a new space for the field emission scanning electron microscope will improve access to these important resources.
• A colloquium on the first floor, with a seating capacity of 80 to 100, will be used for invited speakers, conferences and lectures.
IN THE BLOG
Learn more about the artwork that adorns the outside of Millikan — and its fate — in our Pomoniana blog.

Millikan Hall, decades ago.
