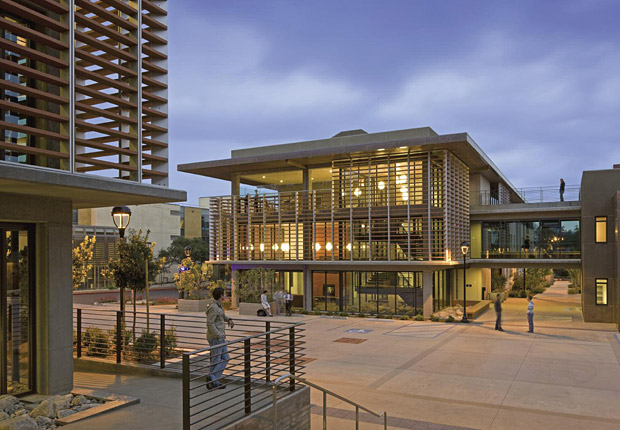
Two new North Campus residence halls, the first to be built at Pomona in 20 years, opened in May for students on campus for summer research or work. Once the school year begins, Sontag Hall and the second residence hall will house 150 students, most of them seniors.
North of Sixth Street and east of Frary Dining Hall, the residence halls feature suite-style apartments with 3 to 6 bedrooms and shared bathrooms, living rooms and kitchenettes. Each floor also has a full kitchen and family-style lounge. Just outside is the reconfigured Athearn Field, which now tops a 170-car underground parking garage.
Sontag Hall, which was made possible by a lead gift from Rick HMC ’64 and Susan ’64 Sontag, has a rooftop garden, while the second Hall has a public lounge for campus gatherings and houses the Outdoor Education Center, Green Bikes Office and a rooftop educational exhibit about the building’s energy-conserving features.
The residence halls were built to meet the gold LEED (Leadership in Energy and Environmental Design) sustainability standard. The rooftops are lined with solar photovoltaic tiles, which will be used to heat water and provide some of the power to heat the buildings. Monitors in the lobbies will show energy us in real time, and students will be able to reduce the carbon footprint of the residence halls by using ceiling fans and operable windows in their rooms, and drying racks in the laundry areas.
